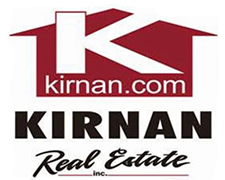6987 Frank Long Road, Pompey
$1,875,000
BUYER MOTIVATED
Welcome to "LongView," an extraordinary private estate that lives up to its perfect name. Nestled on over 12 acres of land, this residence offers breathtaking views of both sunrise and sunset throughout all four seasons. The property exudes tranquility from the moment you approach, with a private drive marked by brick pillars and a security gate, setting the tone for your retreat home. Boasting an expansive 8000+ sq ft of living space," LongView" is a testament to luxury living. The open floor plan creates a perfect space for both entertaining and embracing the warmth of "home. The stunning fireplace is a focal point. The kitchen is a chefs dream. The primary ensuite rivals spas and each bedroom has a private bathroom .A separate living area for guests, in-laws or teens, complete with a private deck. The 1200' of outdoor living space has hosted weddings and family affairs, offering a scenic backdrop for memorable gatherings. The property also includes a 2-story barn, adding to its charm and versatility. FM schools and close commutes make this home even more desirable. Discover the features and unique touches that make "LongView "a truly exceptional home.
Chalet/Alpine, Other, Two Story
Attached, Circular Driveway, Garage Door Opener
Attached, Circular Driveway, Garage Door Opener
Ceramic Tile, Hardwood, Marble, Varies
Breakfast Bar, Cathedral Ceiling(s), Cedar Closet(s), Ceiling Fan(s), Central Vacuum, Den, Dry Bar, Eat-in Kitchen, Entrance Foyer, Granite Counters, Great Room, Guest Accommodations, Home Office, Hot Tub/Spa, Kitchen Island, Natural Woodwork, See Remarks, Separate/Formal Dining Room, Separate/Formal Living Room, Sliding Glass Door(s), Walk-In Pantry
Built-In Refrigerator, Convection Oven, Dishwasher, Disposal, Double Oven, Freezer, Gas Cooktop, Microwave, Propane Water Heater, Range, See Remarks, Water Heater, Water Purifier, Water Softener Owned, Wine Cooler
Cedar, Copper Plumbing, Other, PEX Plumbing, See Remarks
Balcony, Barbecue, Blacktop Driveway, Deck, Gravel Driveway, Hot Tub/Spa, Patio, Private Yard, See Remarks
Drapes, Storm Window(s), Thermal Windows, Wood Frames
Asphalt, Membrane, Rubber, Shingle
Cedar, Copper Plumbing, Other, PEX Plumbing, See Remarks
 All information deemed reliable but not guaranteed and should be independently verified. All properties are subject to prior sale, change or withdrawal. Neither the listing broker(s) nor Kirnan Real Estate Inc shall be responsible for any typographical errors, misinformation, misprints, and shall be held totally harmless. © 2024 CNYIS, GENRIS, WNYREIS. All rights reserved.
All information deemed reliable but not guaranteed and should be independently verified. All properties are subject to prior sale, change or withdrawal. Neither the listing broker(s) nor Kirnan Real Estate Inc shall be responsible for any typographical errors, misinformation, misprints, and shall be held totally harmless. © 2024 CNYIS, GENRIS, WNYREIS. All rights reserved.


